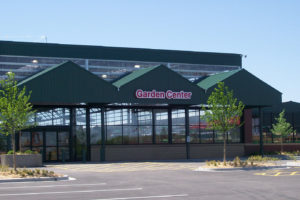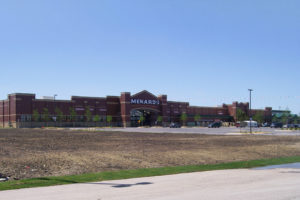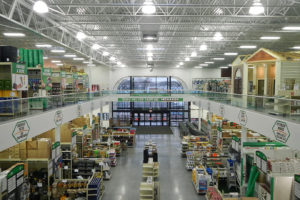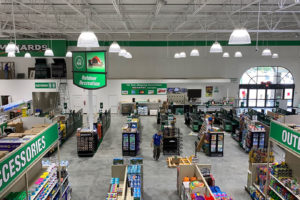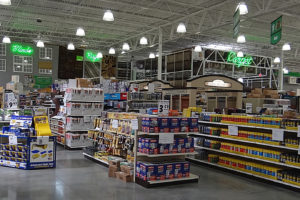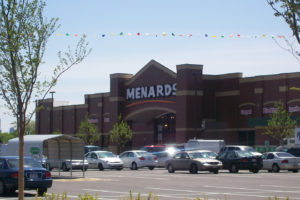
MENARDS
4501 West North Avenue
- Location: Chicago
- Completed: April 2009
- Delivery method: General contractor
Powers & Sons Construction built this new 200,000 SF Menards retail store from the ground up.
The building is constructed of structural steel with precast concrete walls overlaid with a brick veneer. The retail operation includes a wood-framed lumber warehouse and accompanying lumber yard, a garden center, retail display areas, product aisles and areas, check-out lanes, restrooms, and other customer services.
Exterior work on the property included construction of a spacious parking lot.

