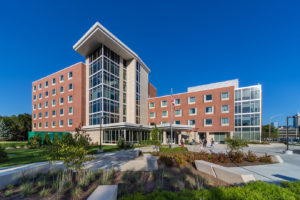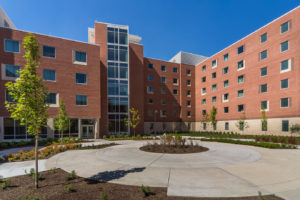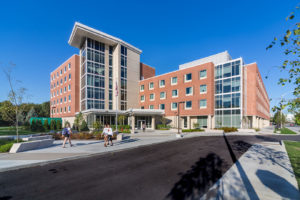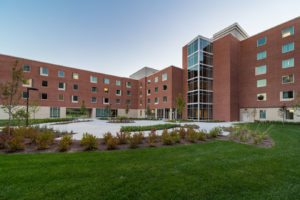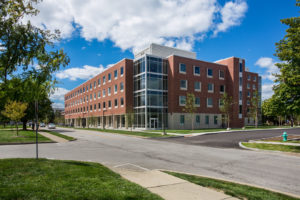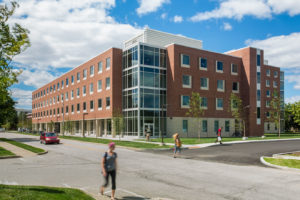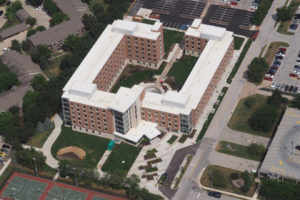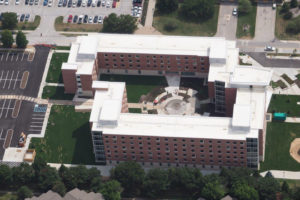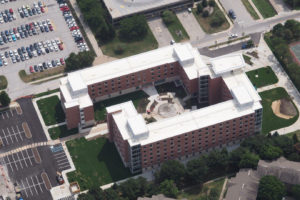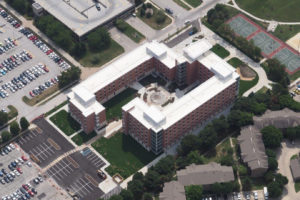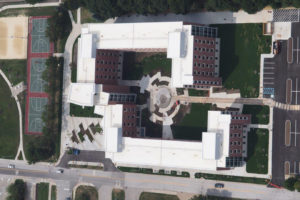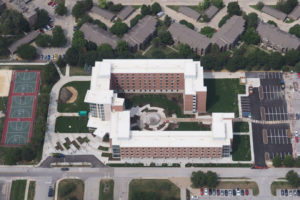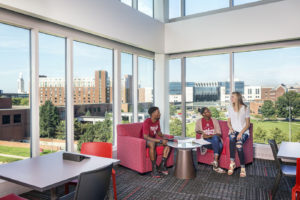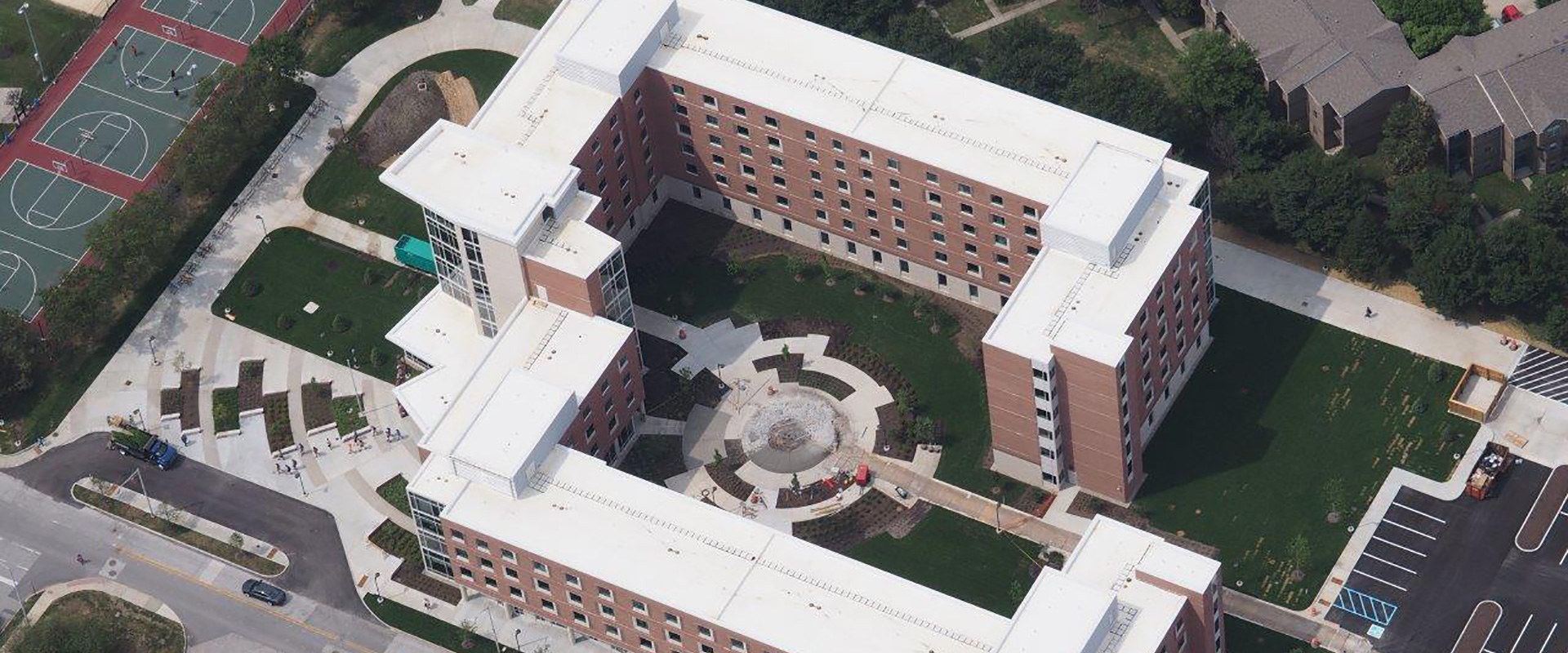
NORTH RESIDENCE HALL
- Location: Indianapolis, IN
- Completed: June 2016
- Delivery method: Construction manager as constructor (CMc)
Powers & Sons Construction was the lead partner on this construction manager as constructor (CMc) project to build the first traditional student residence hall at Indiana University-Purdue University Indianapolis (IUPUI) campus since 1969.
The 170,000 SF North Hall houses 680 students. It consists of a six-story north wing and a four-story south wing surrounded by a center core. Student rooms include single rooms, single rooms with bathrooms, and double rooms. North Hall features more than 30 common areas for students to gather for studying and socializing, a fitness room, laundry, computer lab, outdoor courtyard, and kitchenettes with microwaves.
Powers & Sons managed all field operations and logistics, pre-construction efforts including assembling bid packages, pre-qualifying subcontractors, reviewing scopes of work, analyzing constructability, developing schedules, the BIM process, and developing the overall guaranteed maximum price (GMP).
We worked closely with the commissioning agent, controls contractor, architecture/engineering team, and subcontractors to effectively deliver the project on time and within budget. The project earned LEED Gold Certification through the U.S. Green Building Council.

