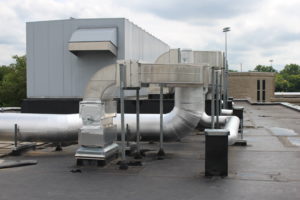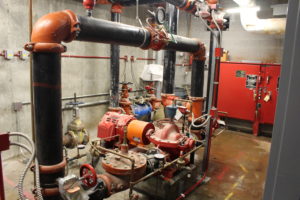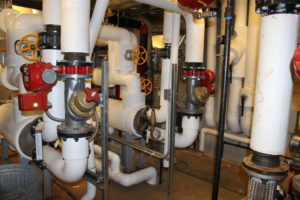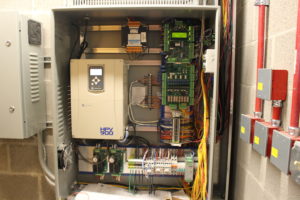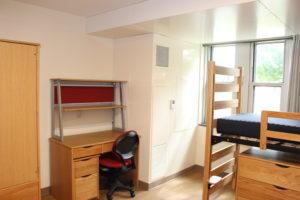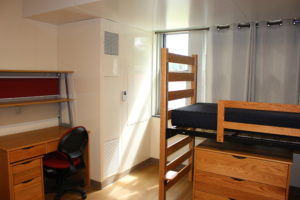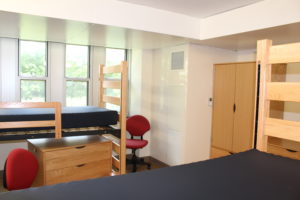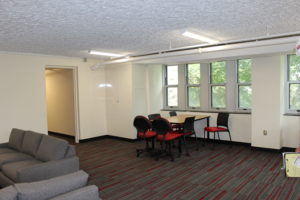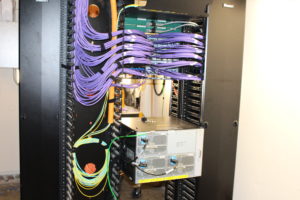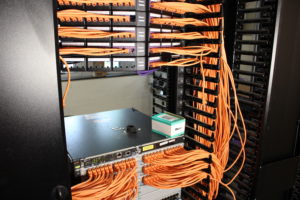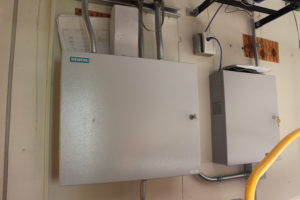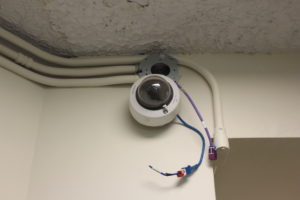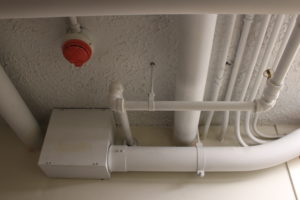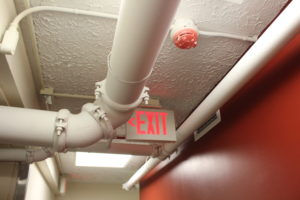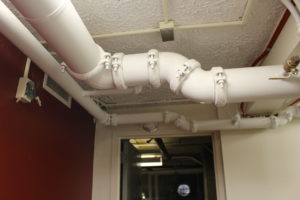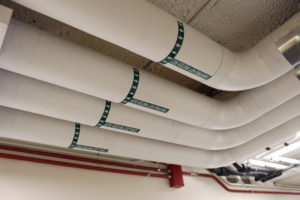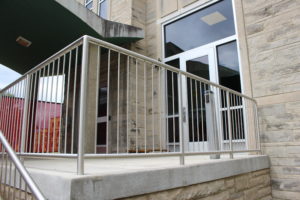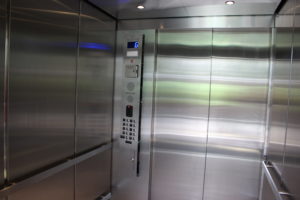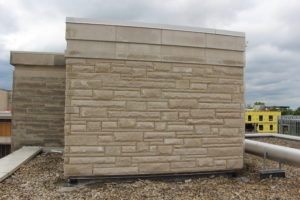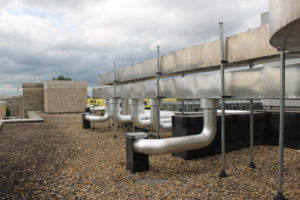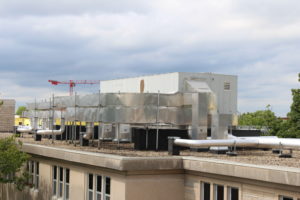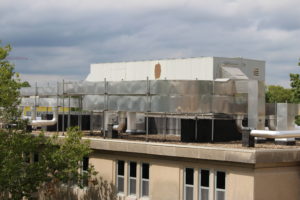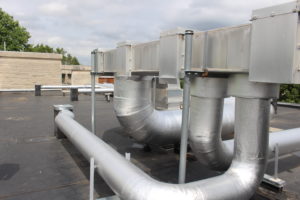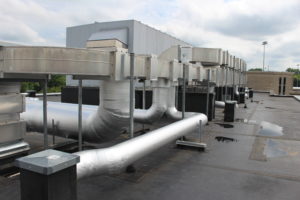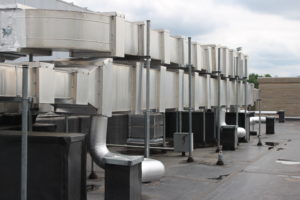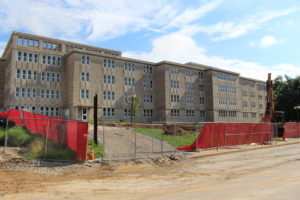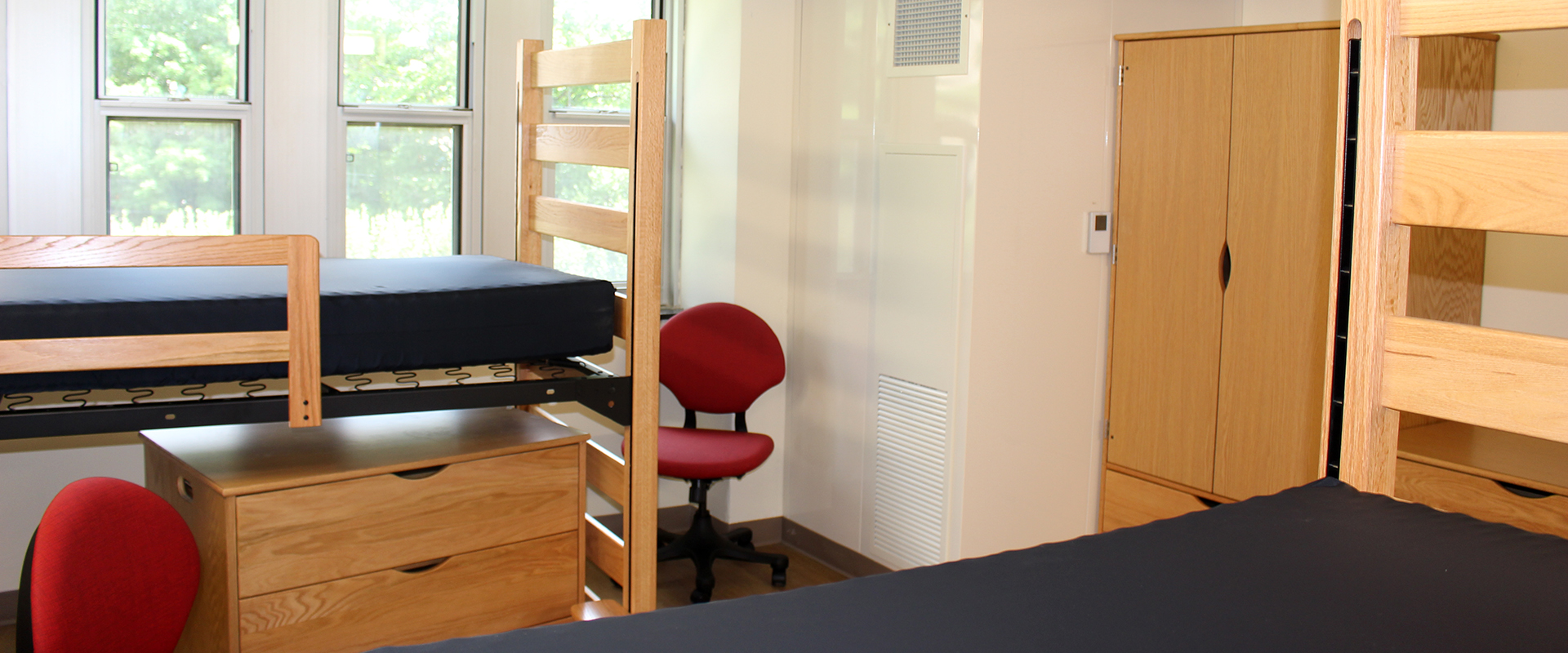
McNutt Quadrangle
- Location: Bloomington, IN
- Completed: August 2020
- Delivery method: Construction manager as constructor (CMc)
Powers & Sons Construction was a joint venture partner overseeing a major heating, ventilation, and air-conditioning (HVAC) and mechanical, electrical, and plumbing (MEP) renovation of McNutt Quadrangle.
Systems were updated throughout a student residence hall and dining center built originally built in 1964. The six-building quad houses students in 700+ single- and double-occupancy rooms on five floors. It includes 26 common areas and study lounges, laundry rooms, and mechanical rooms.
Heat exchangers, pumps, and valves were replaced. An estimated eight to ten miles of four-inch new chilled and hot water loops were installed throughout. Cores were drilled through precast concrete ceilings to accommodate vertical ducts and improve circulation from rooftop handlers.
A new fire suppression system, including underground suppression lines feeding each building, was installed. New fire alarm systems, including switchgears and related equipment, were added.
New main distribution frame (MDF) and intermediate distribution frame (IDF) rooms were built and new equipment to support improved telecommunication and data access was installed. New magnetic card reading hardware for accessing student rooms was installed.
Two elevator shafts with housing were installed add elevator access to the upper levels. Exterior ADA-compliant entrances/exits were added.
New fan coil units were installed in every student room and common area. Lighting fixtures were replaced and new flooring installed throughout.
