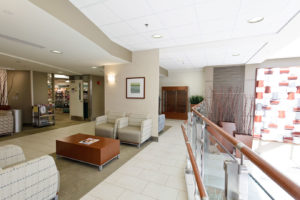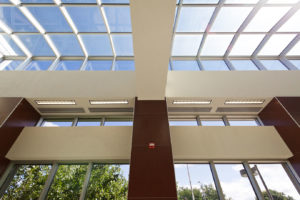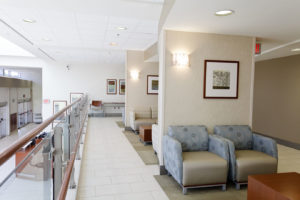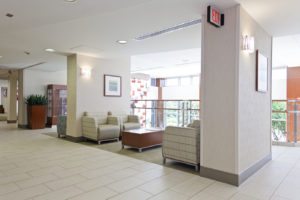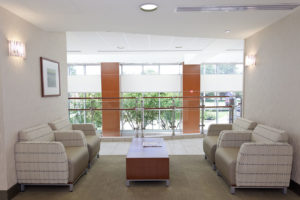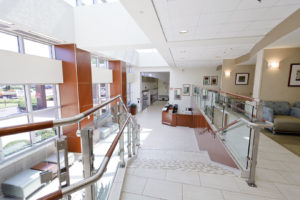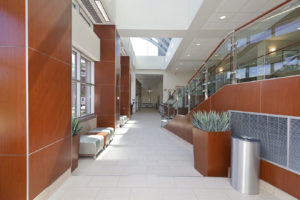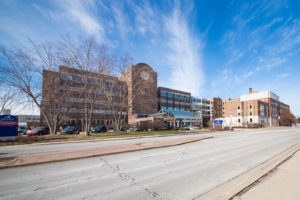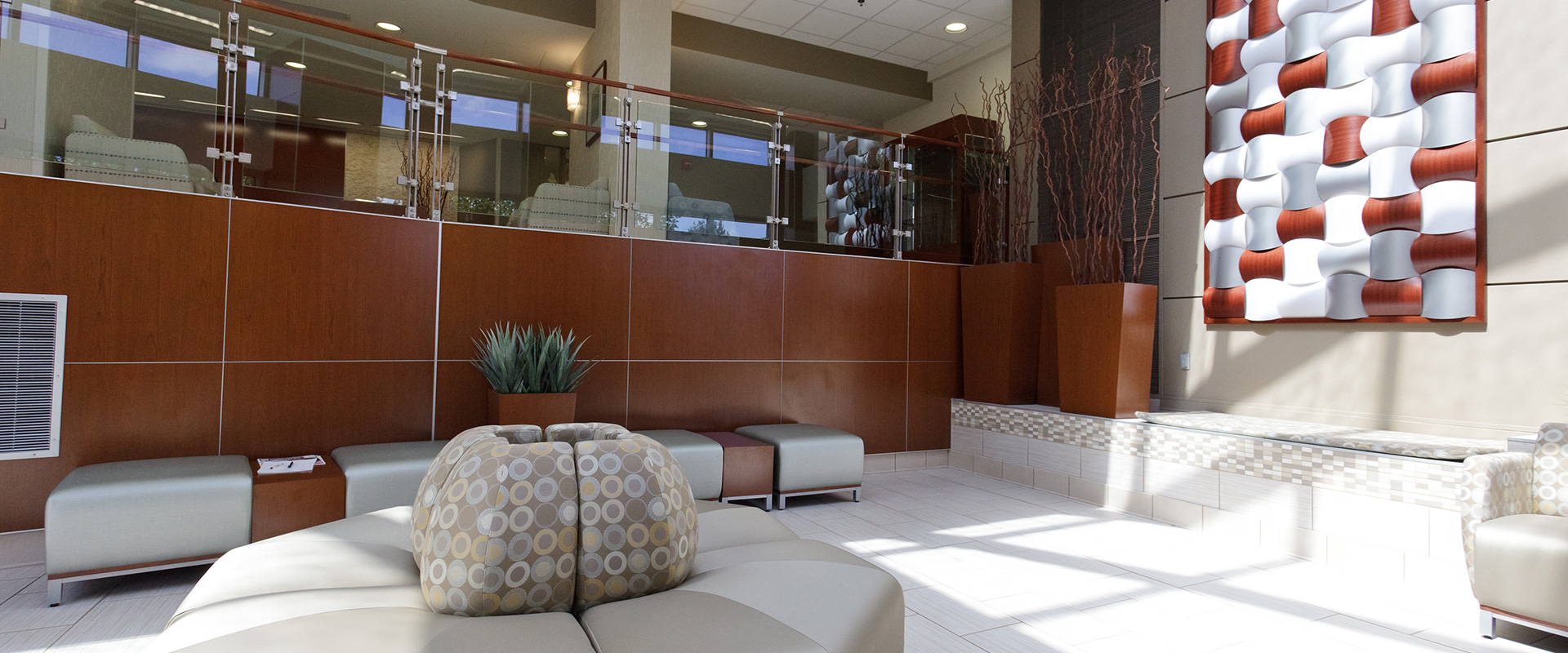
Northlake Campus Lobby Remodel
- Location: Gary, IN
- Completed: August 2011
- Delivery method: General contractor
Powers & Sons Construction renovated the lobby at Methodist Hospital’s Northlake campus.
We installed new porcelain and ceramic floor tiles, carpet, lighting upgrades, custom wooden casework, and furniture. Open to natural light, the lobby is warmed by cherry wood and decorative artwork.
All MEP, HVAC, and life safety systems were maintained, as were entrances and exits. Noise and dust were minimized through a schedule that accommodated hospital staff.
