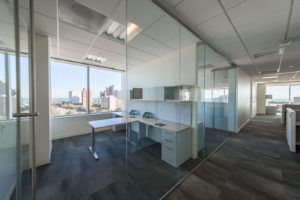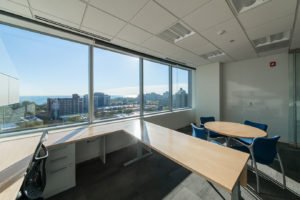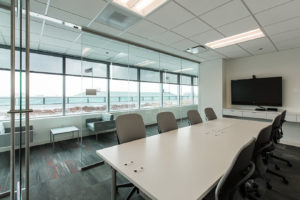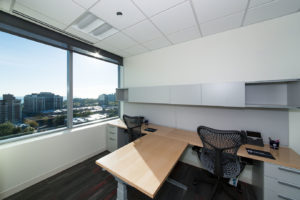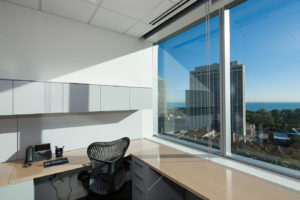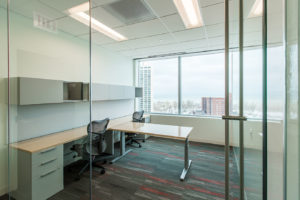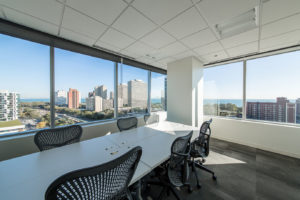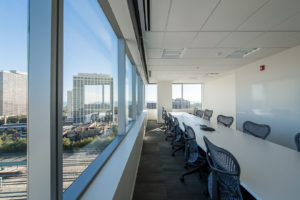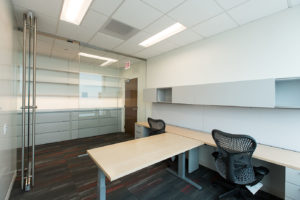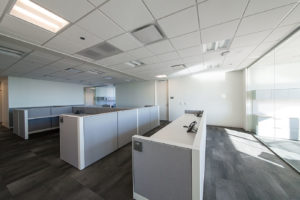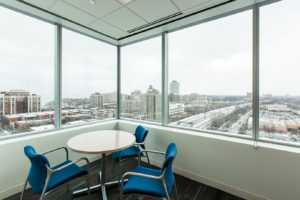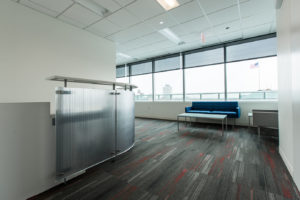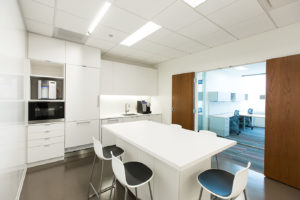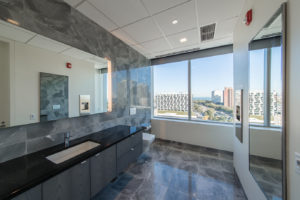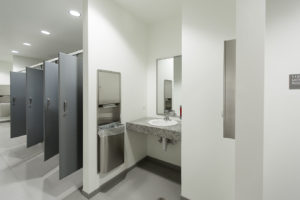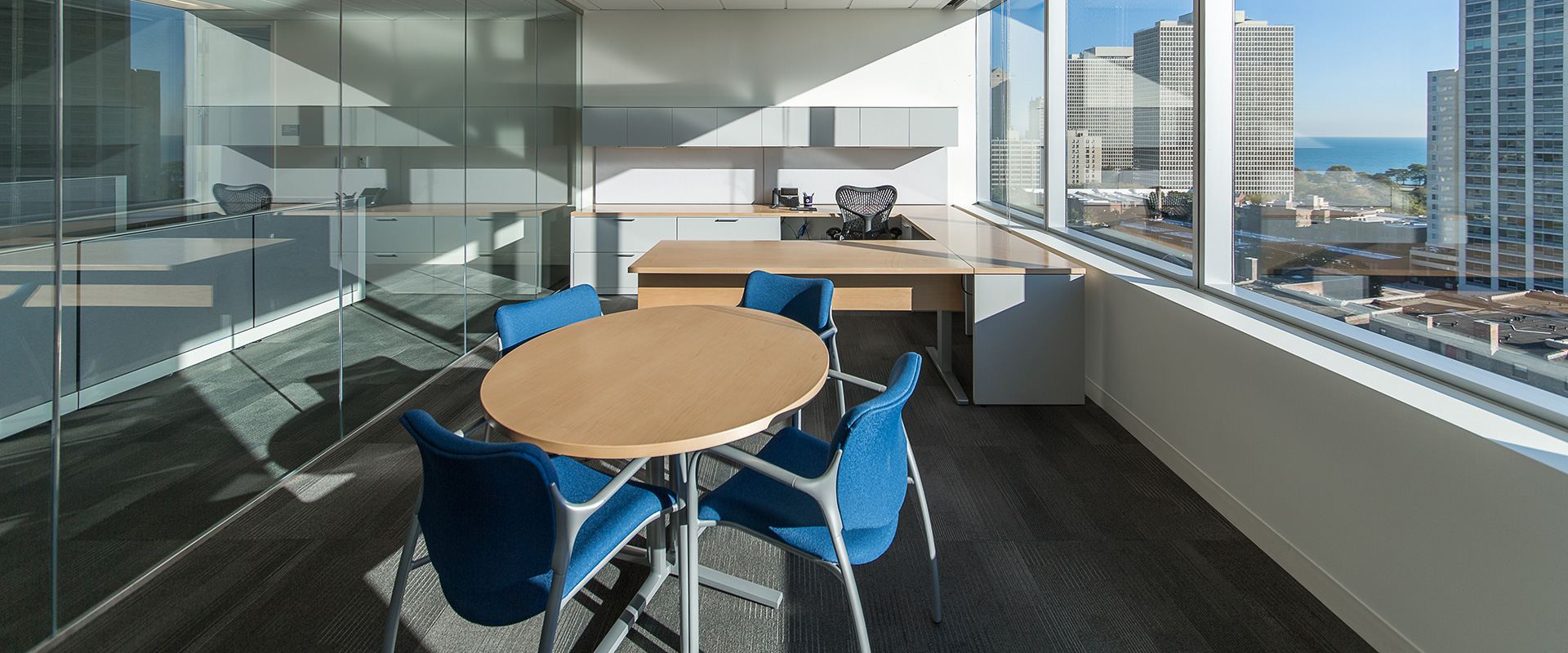
University of Chicago
HARPER COURT, 11TH FLOOR: PHASES 1 & 2
- Location: Chicago
- Completed: Phase 1, December 2015 | Phase 2, October 2016
- Delivery method: General contractor
Powers & Sons completed an interior renovation of the 11th floor in the university’s Harper Court development. Work in the office tower space was completed in two phases.
A large portion of the 11th floor houses executive offices for the Obama Foundation, although it also includes conference room and training spaces for the University of Chicago.
In total, both phases of work covered nearly 5,600 SF of space. We installed acoustical ceilings, new flooring, new doors and hardware, and updated HVAC and MEP systems.
A total of 13 new offices with glass fronts and doors were built and two existing offices were renovated. The floor includes three open floor plan office areas, three conference rooms, restrooms, kitchenettes, and a single-user executive washroom.
Owner-supplied furniture and equipment was installed.
