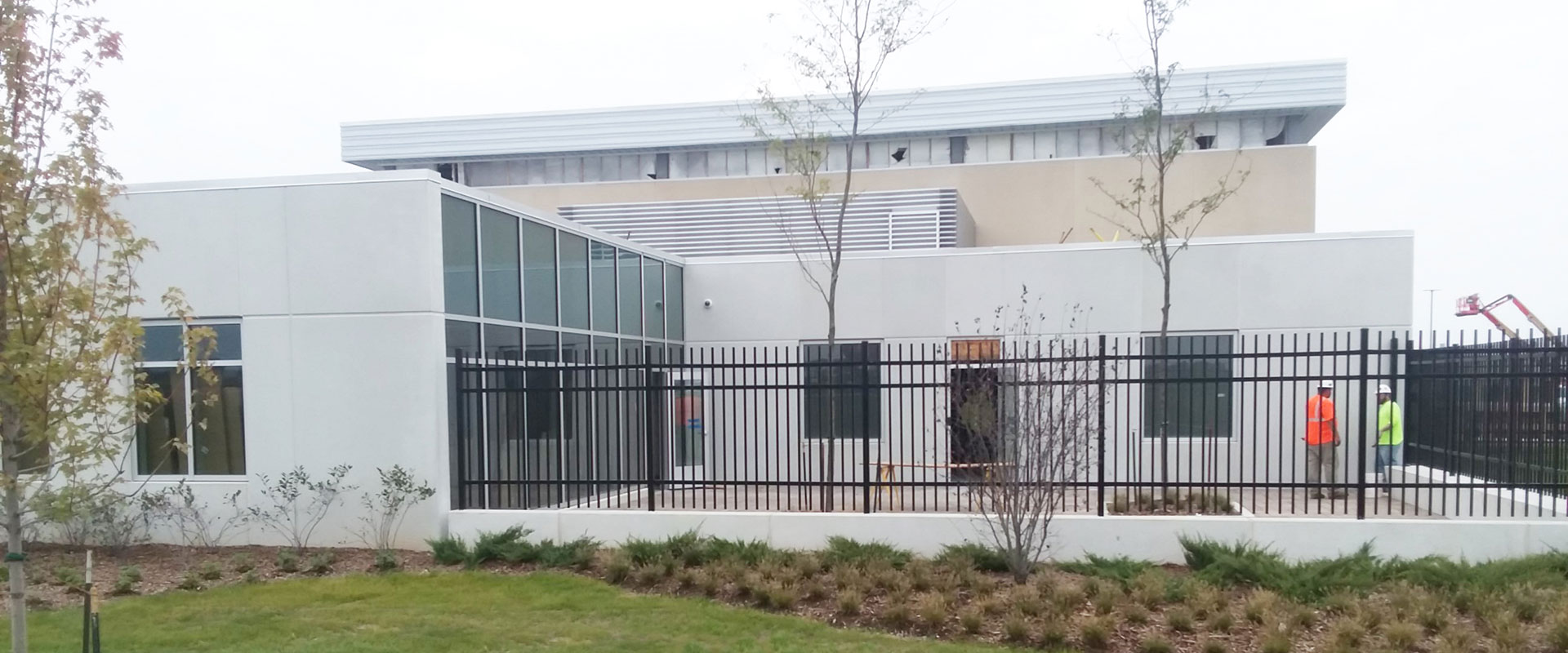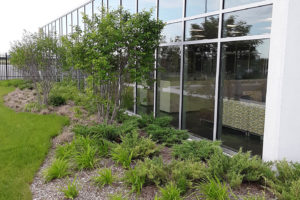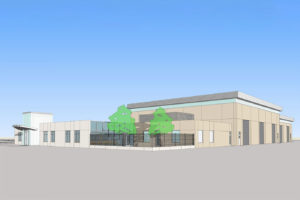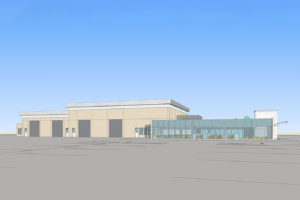
Regional Utility Provider
Dixon Reporting Center
- Location: Dixon, IL
- Completed: May 2019
- Delivery method: General contractor
Powers & Sons built a new 26,000 SF reporting center featuring a five-bay service garage, open office spaces, conference, locker, and lunch rooms, and related support spaces. A mezzanine houses mechanical equipment. The 8.8-acre site was developed with future expansion in mind. Site work included installation of wrought-iron fencing around the main building perimeter with paved drives and an 82-space parking lot. Multiple outbuildings were constructed, including a 2,150 SF cold storage building. A detention pond with culvert system manages storm water.
Constructed with precast concrete panels, the building features a five-bay vehicle storage and maintenance garage, open office floor plan, a conference and meeting room, employee locker rooms, a lunchroom, and other support spaces. A mechanical room with mezzanine houses HVAC and MEP equipment.
The 8.8-acre site was intentionally developed for future expansion. We added a culvert system leading to a detention pond for storm water management.
Site work also included wrought-iron fencing around the building perimeter, paved drives, and an 82-space parking lot. Multiple outbuildings were constructed, including a 2,150 SF storage building.



