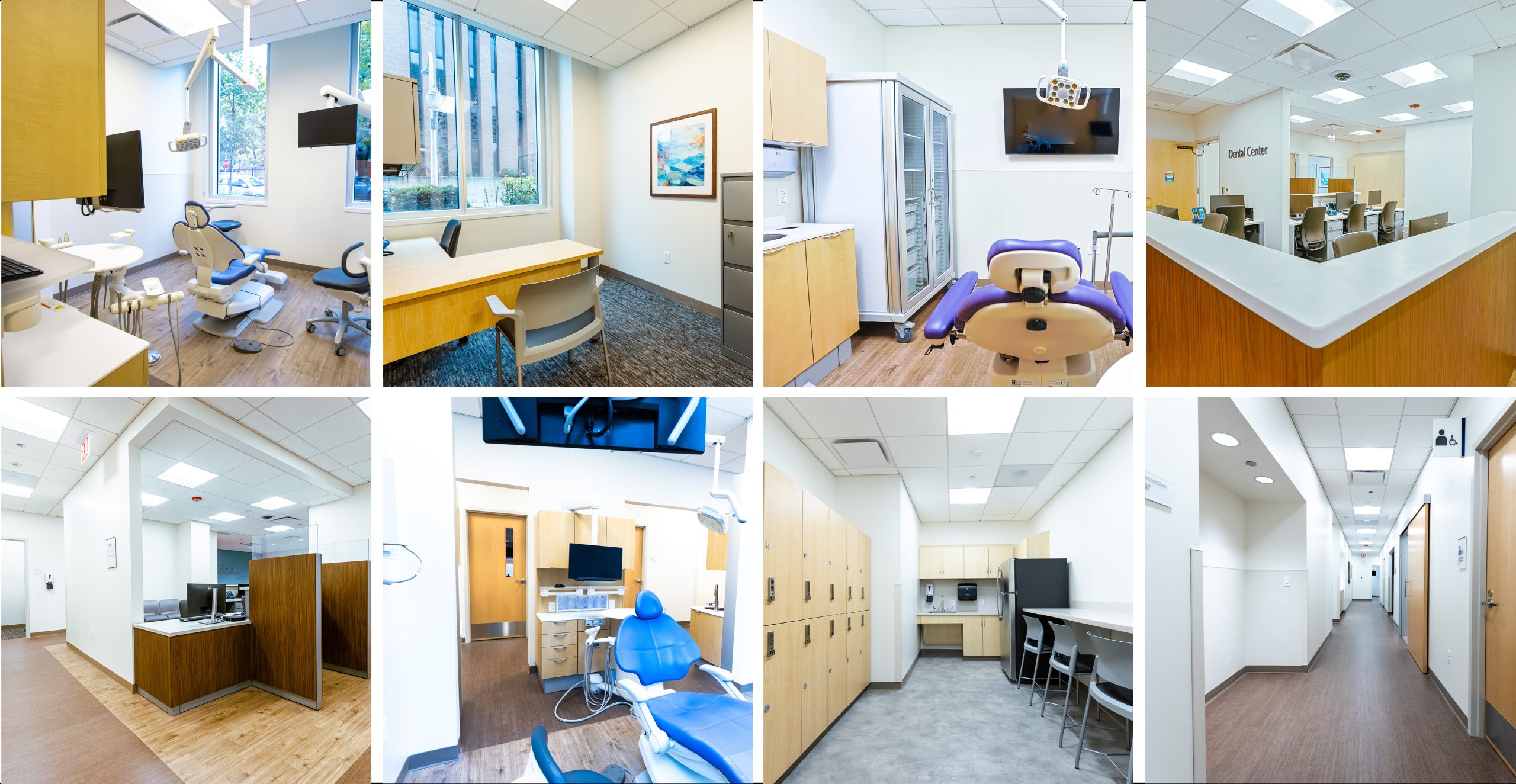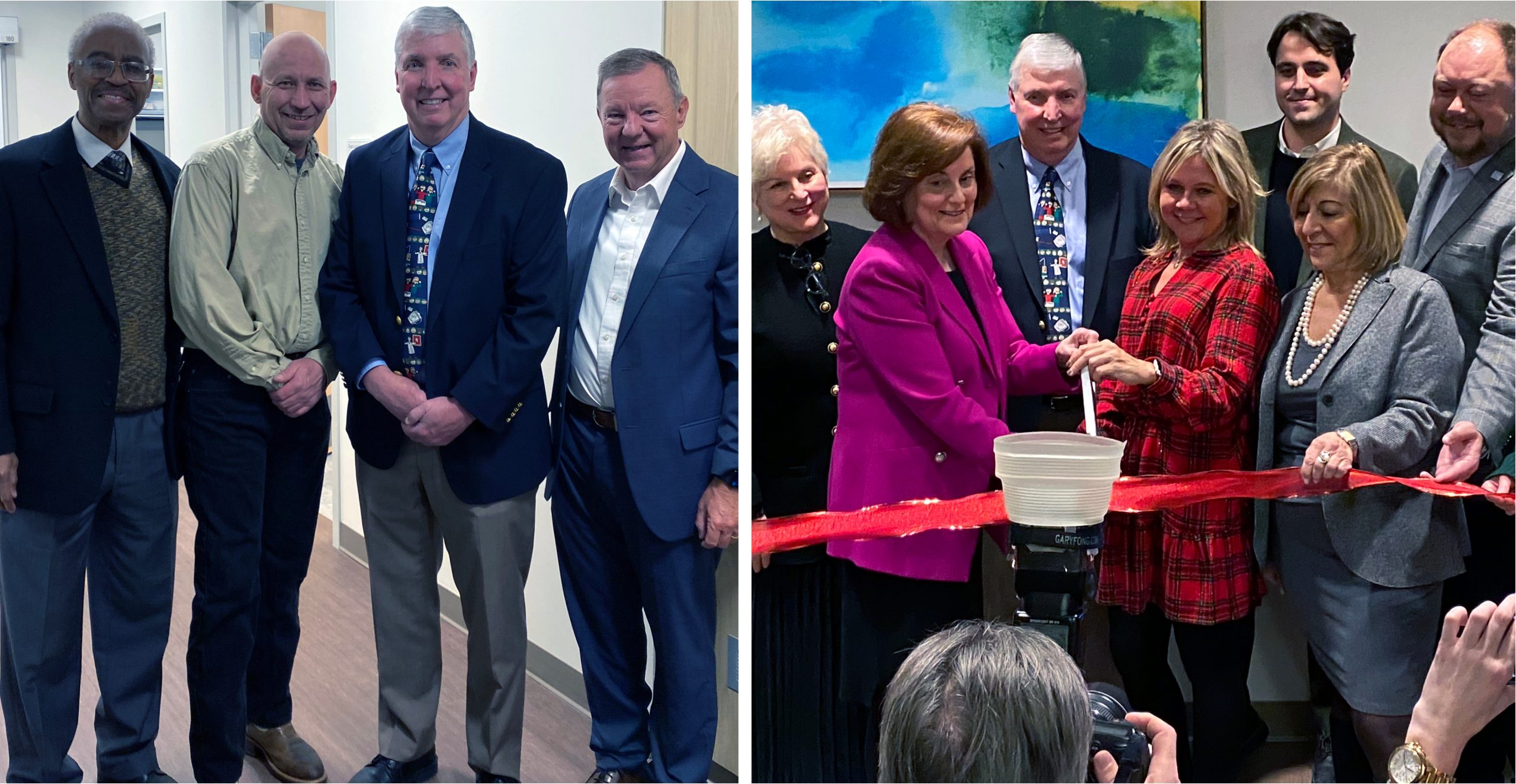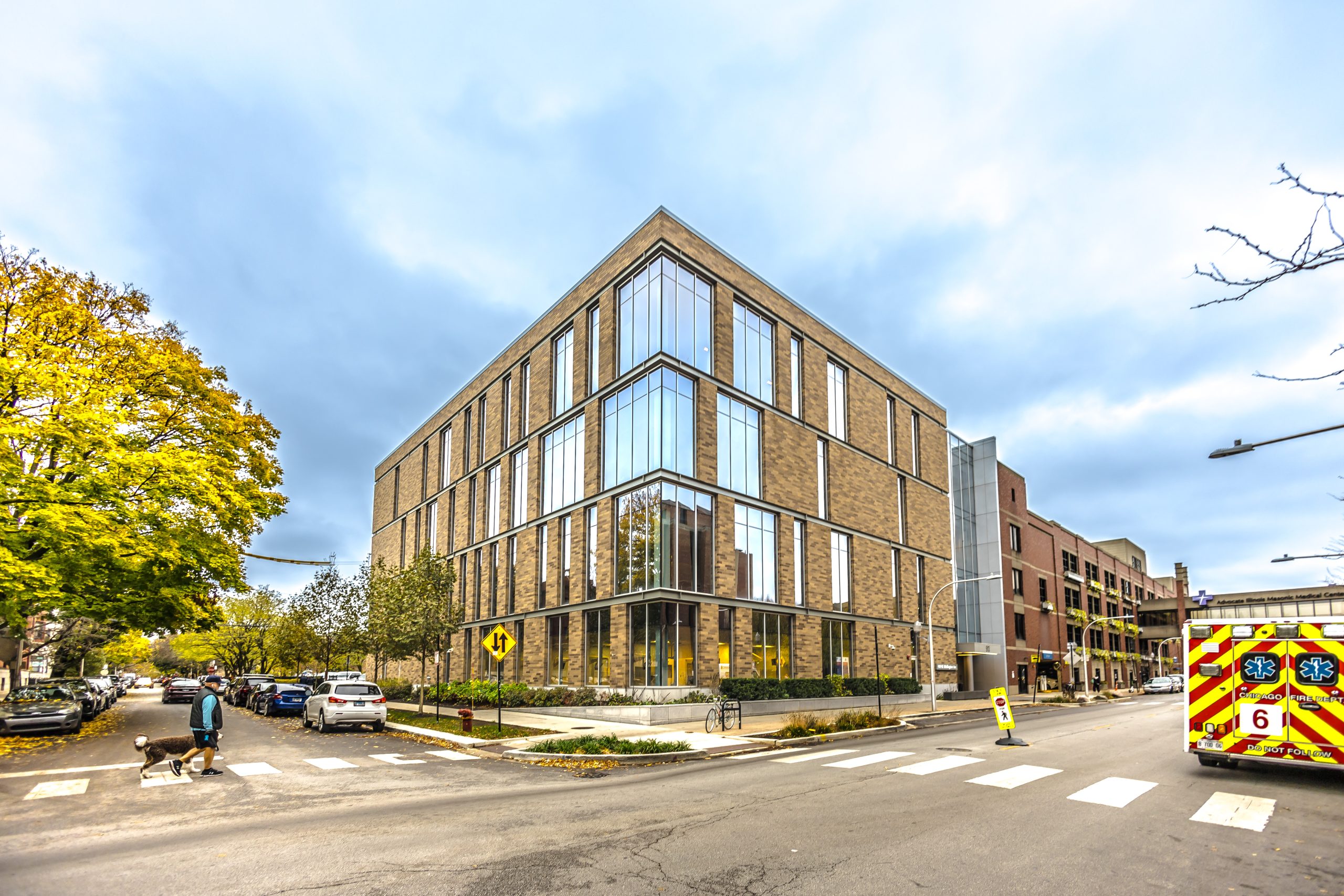Powers & Sons Construction has completed a new 7,500 SF dental clinic at the Advocate Illinois Masonic Medical Center campus in Chicago’s Lakeview district.
One of just eight programs of its kind in the nation, Advocate’s Department of Dentistry diagnoses and treats an average of 2,500 children, adolescents, and adults each year. Patients include those experiencing homelessness, low-income families, and individuals with special needs, many of whom have profound developmental and intellectual disabilities like Down syndrome, cerebral palsy, and autism.
The clinic also serves as an advanced teaching, training, and research facility. Students accepted into Advocate’s dental program pursue careers as general practice dentists, pediatric dentists, dental anesthesiologists, and oral surgeons.

“Since its founding in 1970, the department has grown dramatically,” reported Dr. James Benz, department chair and residency program director. “It became a challenge to access busy hospital operating rooms when we needed them, even for a long-standing department like ours. Now that we have three of our own surgical suites—as well as a three-bay recovery area with a full-time nurse—we will cut the wait time for patients to receive care, increase our capacity to treat patients, eliminate scheduling problems, and reduce overall expenses.”
While the upper levels of the building were already occupied, the first level was unfinished shell space. Benz said Powers & Sons was very engaged throughout the preconstruction and construction process, especially on the design and installation side. “They worked closely with our architects, engineers, and specialty equipment manufacturers and installers.”
Advocate’s new Dental Center features ten treatment rooms, three hygiene rooms, and three anesthesia suites, one of which is dedicated to special needs patients. Other spaces include labs and sterilization rooms. A reception area, waiting rooms, offices for faculty and staff, and student spaces were also built.


